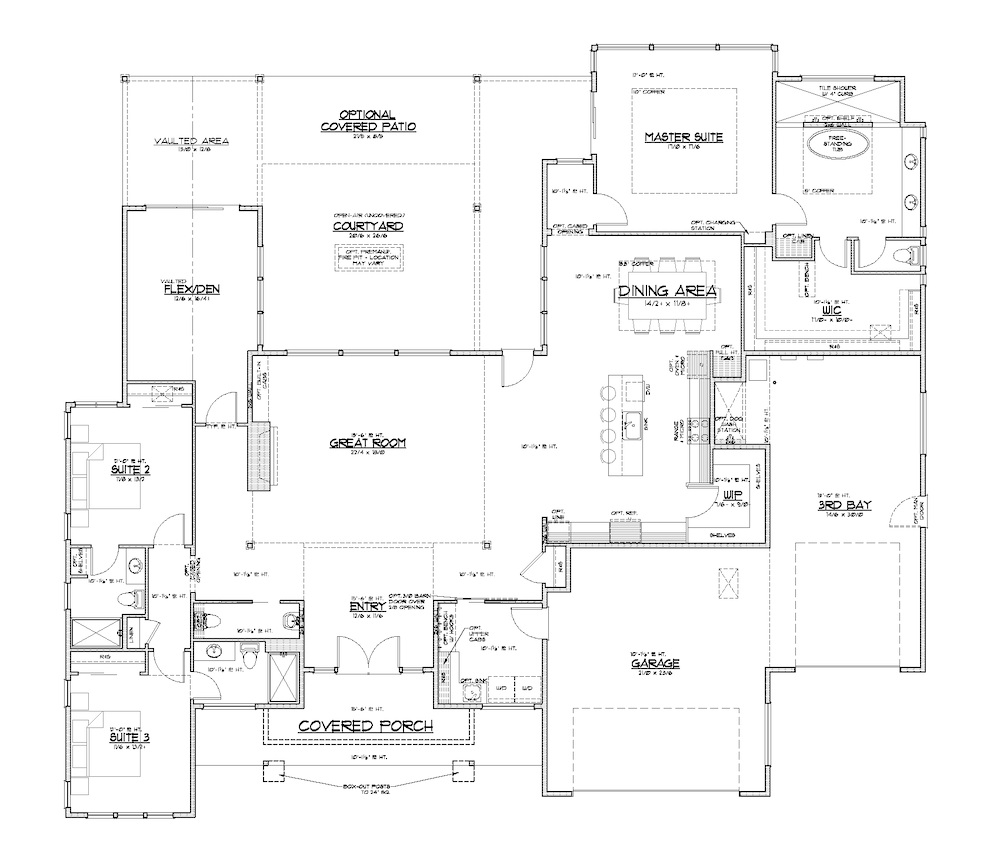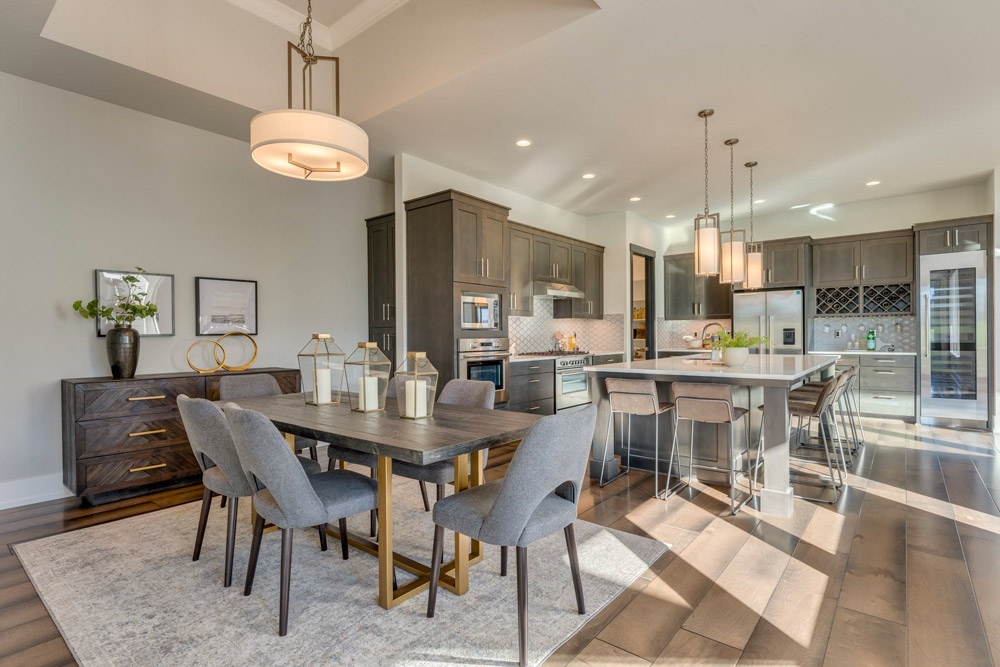Photos may reflect similar home models
Contact Client Manager
The Elysian
3,227 sq ft
3
3.5
3
1
- Open Great Room with Gas Fireplace
- Large kitchen with island seating and connected dining room
- Flex/den space for entertaining
- Courtyard with attached covered patio
- Two Full Guest Suites
- Master Suite with Large Walk-In Closet and Free Standing Tub and Walk-in Shower
Contact Client Manager


THE AWARD-WINNING
FLOOR PLANS YOU
KNOW AND LOVE, NOW
AVAILABLE TO BUILD
ON YOUR LOT.






































































