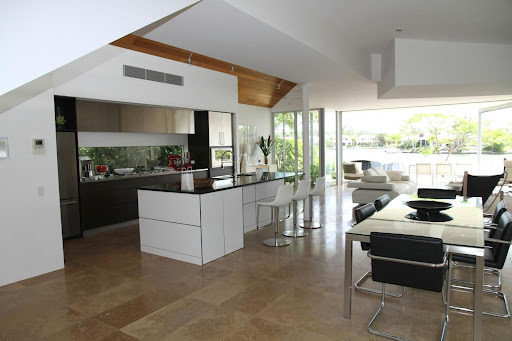One of the most common questions homeowners face during home layout planning is whether to embrace an open concept design. The idea of connecting your living, dining, and kitchen spaces has become a hallmark of modern custom home design, but it’s not the right fit for everyone.
If you’re weighing the pros and cons of an open concept living in Bend OR, here’s what to consider before finalizing your floor plan.
The Appeal of Open Concept Living
An open concept layout removes walls between the kitchen, dining, and living areas, creating a seamless flow throughout the main level.
Benefits of Connecting Living, Dining, and Kitchen Areas:
- Natural light: Fewer walls allow light to spread across the space, making rooms feel larger and brighter.
- Better for entertaining: Guests can move freely while the host stays part of the action.
- Family-friendly: Parents can cook, help with homework, and keep an eye on kids all at once.
- Flexibility: Open layouts can adapt more easily to evolving furniture styles and trends.
The Downsides of Open Floor Plans
While open concepts are popular, there are reasons some homeowners choose traditional layouts.
Drawbacks of Open Floor Plan Designs:
- Noise: Without walls, sound travels easily between rooms.
- Lack of privacy: Finding a quiet corner for reading or working can be harder.
- Cooking mess on display: Any kitchen clutter is visible from the dining and living areas.
- Heating and cooling: Larger open spaces can be harder to regulate, impacting energy efficiency.
Blending the Best of Both Worlds
If you’re torn between open and closed layouts, there are ways to balance both.
Home Layout Planning Tips:
- Partial walls or half-walls can define spaces without fully closing them off.
- Large sliding doors or barn doors offer flexibility to open or close spaces as needed.
- Strategic furniture placement can create separation while keeping the flow open.
- Ceiling treatments and flooring changes help visually distinguish areas.
This hybrid approach lets you enjoy the advantages of open living while reducing the potential downsides.
Making the Right Choice for Your Home
The decision to connect your living, dining, and kitchen areas ultimately comes down to lifestyle. Do you love hosting gatherings and want a bright, spacious feel? Or do you value defined, private areas with less noise and more control over clutter?
At Select Design & Build, we help homeowners across Central Oregon evaluate the open floor plan pros and cons and create designs tailored to their needs. As a custom home builder in Bend Oregon, we focus on layouts that maximize both function and comfort, ensuring your home supports the way you live.
FAQs
What is the main advantage of open concept living?
It creates a brighter, more spacious environment that’s ideal for entertaining and family connection.
What are the downsides of connecting living, dining, and kitchen areas?
Noise, lack of privacy, and visible mess are the most common drawbacks.
Can I combine open concept with traditional design?
Yes. Partial walls, sliding doors, and visual design elements can create flexible layouts.
Is open concept living still popular in Bend OR?
Yes. Many homeowners request open floor plans, but hybrid layouts are also becoming more common for balance.
How do I decide what’s right for my family?
Think about your daily routines, entertaining style, and comfort with shared spaces. A custom builder can help translate these needs into the right layout.

